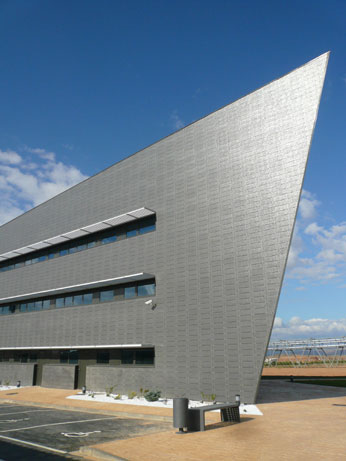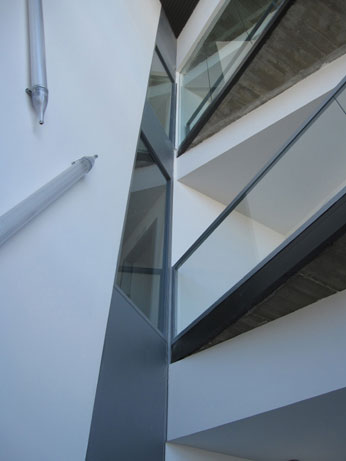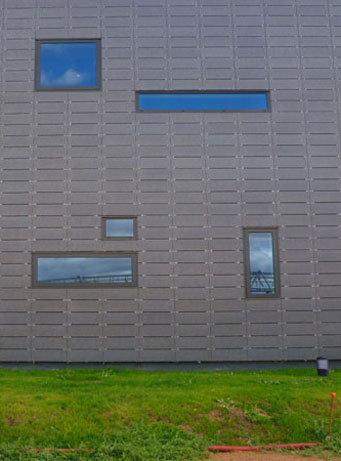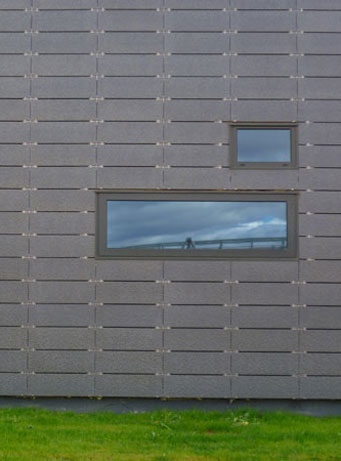
Business centre Agrifood of Tudela (CAT) |
Location
Client Architects Completion Budget Area |
Tudela (Navarra)
Agrifood of Tudela (CAT) Fco. Javier Chocarro San Martín María Urmeneta Fernández June 2010 3.221.038,00 € 3.061 m2 |
This business center constitutes the most emblematic building of the "Agro-alimentary City of Tudela".
This area is an industrial polygon where agro-alimentary activities are carried out.
The center is conceived as a forceful and austere building, adequate to the climatology. The strong winds have established the architecture of the building: the northwest façade, the windiest, it is a continue wall, with the windows located in the exterior face of the façade for the flow of the wind. The formal breakage in the northwest façade indicates the entrance to the building. Indoors, a corridor sets the arrangement of the plan establishing the access to different offices, polyvalent rooms, lecture rooms, toilets, ..., distributed in the three floors above ground level. The hall has a triple-height ceiling and an overhanging façade. The illumination of this space is solved with lights which remain of glass bottles, recalling the agro-alimentary essence. |
||
Chocarro y Urmeneta s.l.p. / Arquitectos
| Pintor Ciga 4. 31008 Pamplona. Navarre (Spain). T. +34 948 27 30 69 |
GPS 42º-48'-30" N y 1º-39'-20" W



