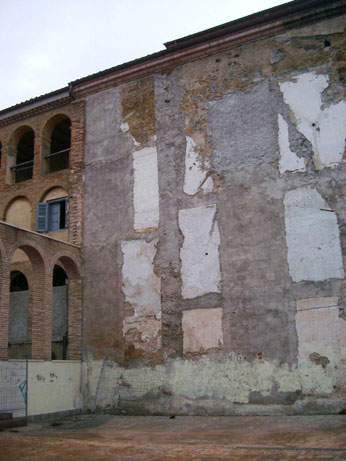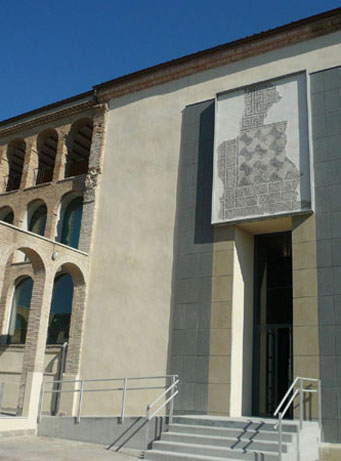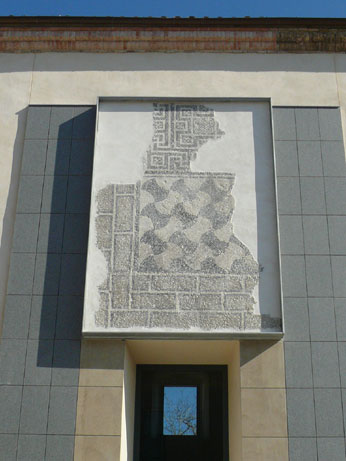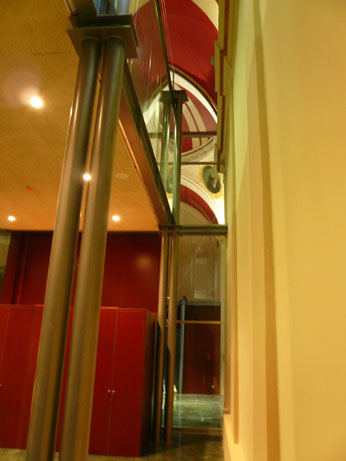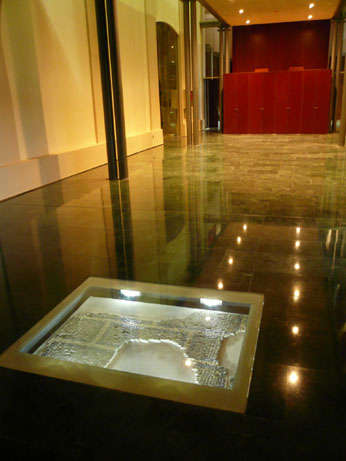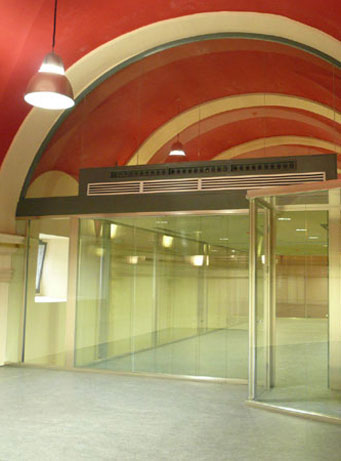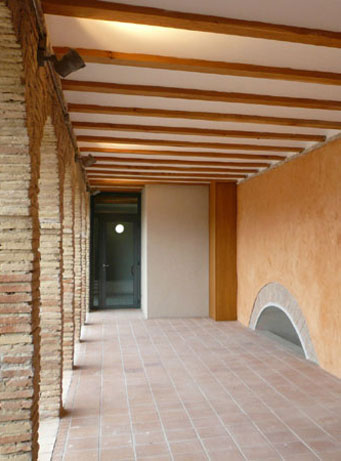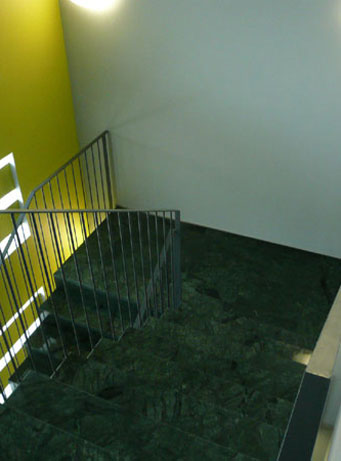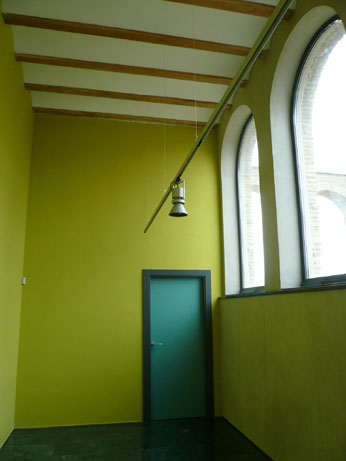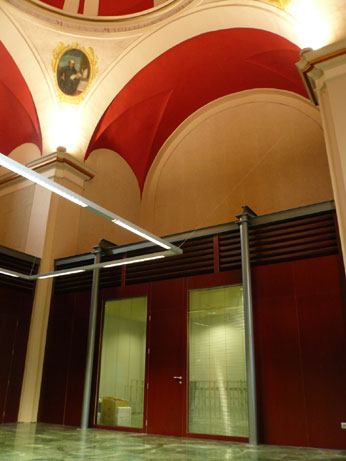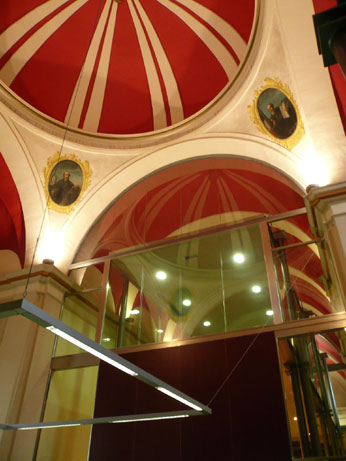
Community centre Rehabilitation and upgrading of the Church of the former Convent of the Benedictines as a Sociocultural space for the third age |
Location
Client Architects Completion date Budget Area |
Lumbier (Navarra)
Lumbier City Council Fco. Javier Chocarro San Martín María Urmeneta Fernández May 2008 990.088,84 € 168,70 m2 Third age space 447,70 m2 Sociocultural space |
The volumetric and building construction entity has been considered crucial planning the heritage conservation.
Hence the action is based on the standard of not to alter the building features, introducing new "containers" in
the inside to the new functions.
The intervention is arisen in order to the former inside space still has the visual continuity of the building envelope. To this, the mezzanine in the church hall has his vertical facings made of glass and it is supported about a light steel structure, exempt from old church walls. Moreover, the separation between the church hall and the transept is carried out by glass wall, always with the aim of enhancing the suggestive visual of the former vaults. |
||
Chocarro y Urmeneta s.l.p. / Arquitectos
| Pintor Ciga 4. 31008 Pamplona. Navarre (Spain). T. +34 948 27 30 69 |
GPS 42º-48'-30" N y 1º-39'-20" W

